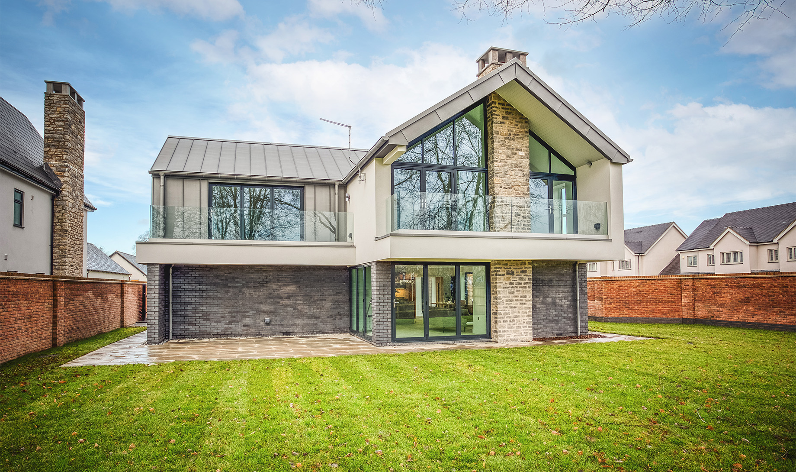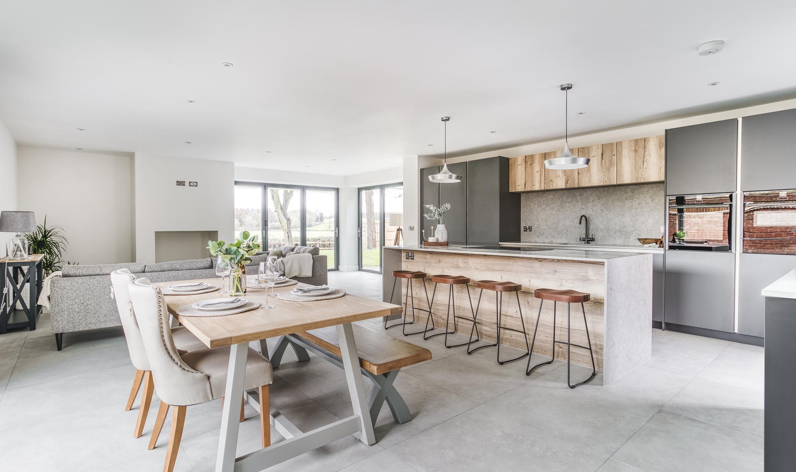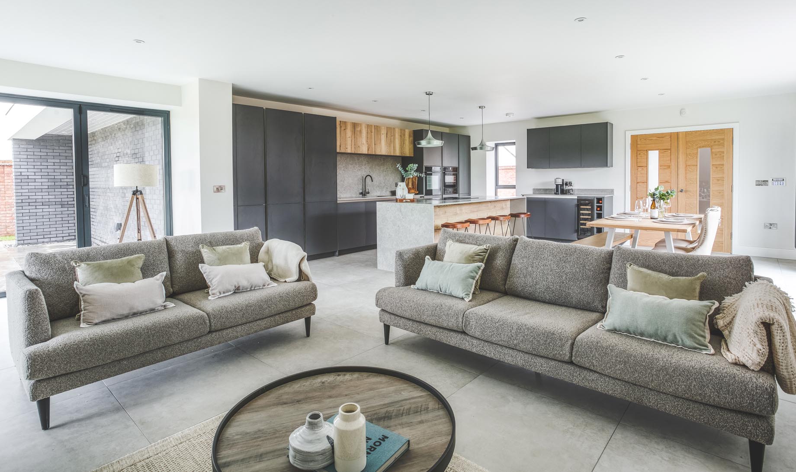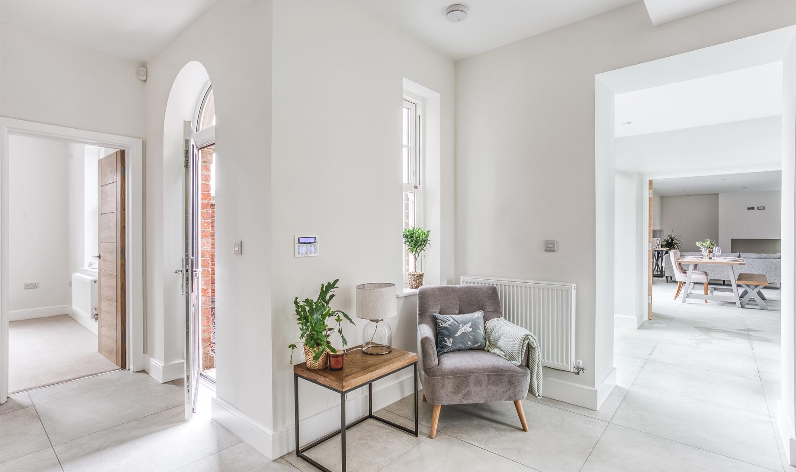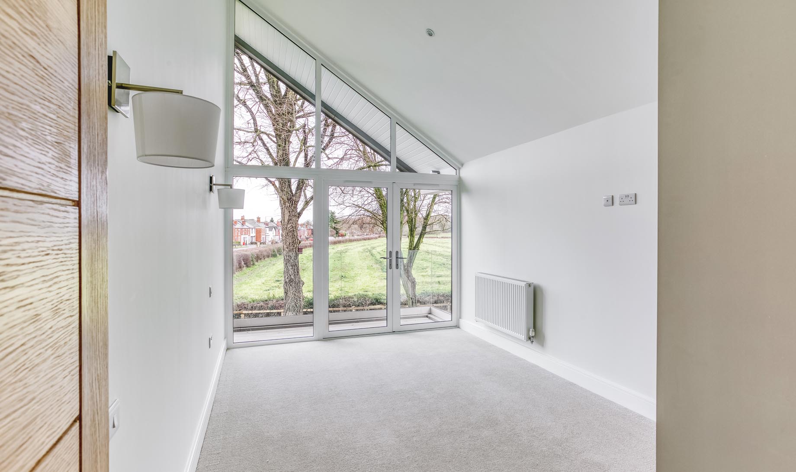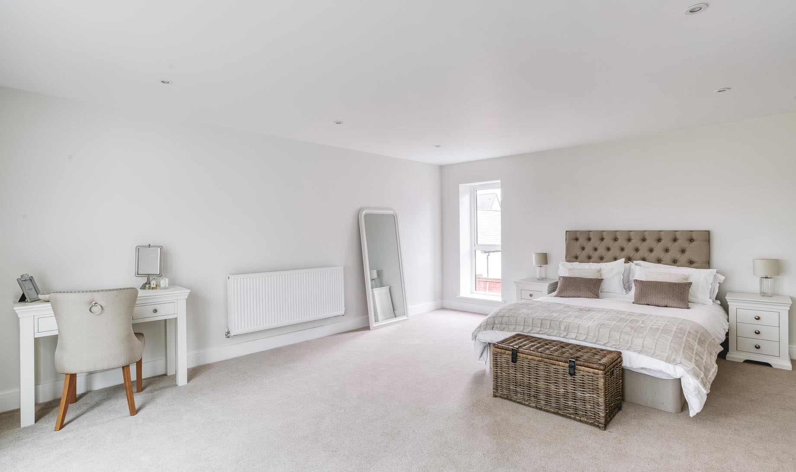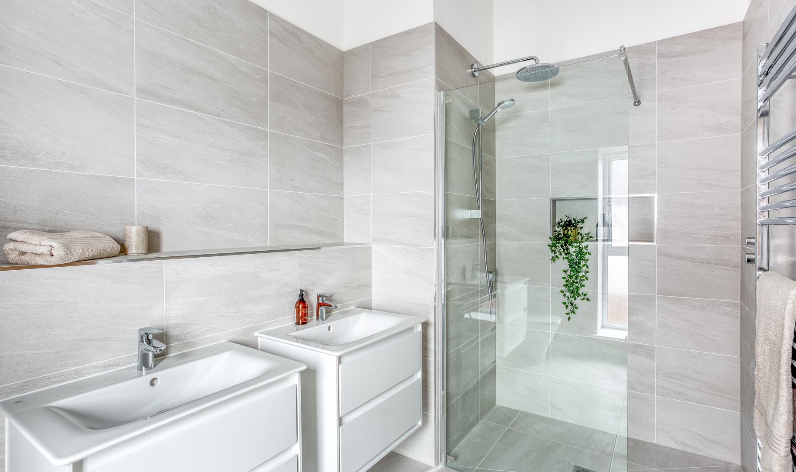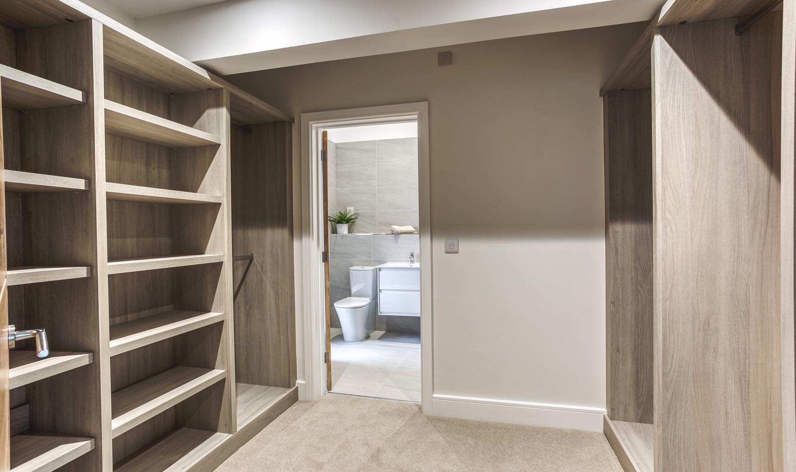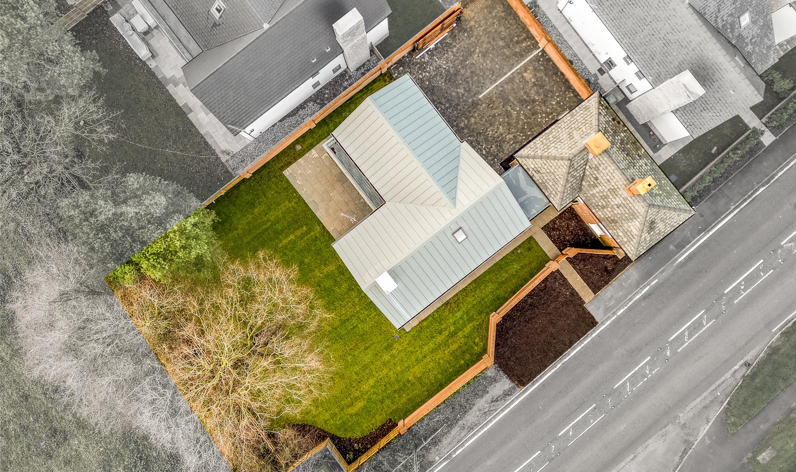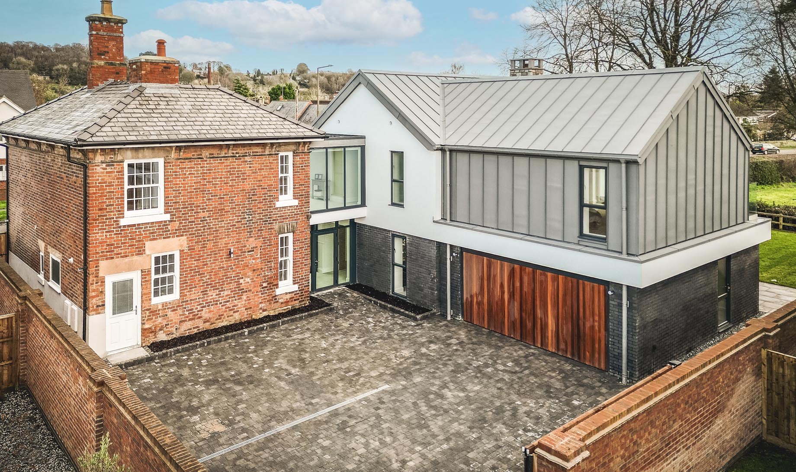The Gatehouse
The Gatehouse is an individual, architect designed home situated on the exclusive Burley View development in Duffield. The unique property incorporates a Victorian gatehouse built in 1898. This original part is being renovated and refurbished in a sympathetic style to incorporate traditional windows and doors.
This property showcases the juxtaposition of old and new architecture with the addition of a striking, modern, two storey, aluminium framed, glazed link hallway to a newly built contemporary extension. The modern extension incorporates traditional block and brick , rendered panels, and bespoke zinc standing seam cladding to the walls and roof.
On completion the superb four bedroom home constructed to the highest standard and specification will comprise; a very large 660 sq. ft. open plan kitchen with living and dining areas, and large bi-fold doors onto the rear garden. There is also a separate lounge with feature fireplace, utility and w/c.
The master bedroom situated upstairs in the modern extension has a luxury en-suite with a separate walk in dressing room and features a stunning glass balcony to the south elevation taking in the countryside views towards Burley Hill.
There are two further large bedrooms with beautiful glass balconies and a contemporary family bathroom.
The first floor of the original gatehouse building incorporates the fourth bedroom along with en-suite and separate study, a perfect space for guests or teenage children.
The property is accessed via electronic sliding gate opening into a private courtyard with ample parking spaces for several vehicles and a large double integral garage. The Gatehouse also benefits from low maintenance south facing gardens.
We are taking bookings for viewings now – Book now. Click here to view this property on Rightmove.
Ground Floor
First Floor
Get in touch
Please leave your details below and an agent will be in touch as soon as possible
We're award-winning for our outstanding commitment to quality, exemplary craftsmanship and attention to detail, and consistent ability to go above and beyond.

