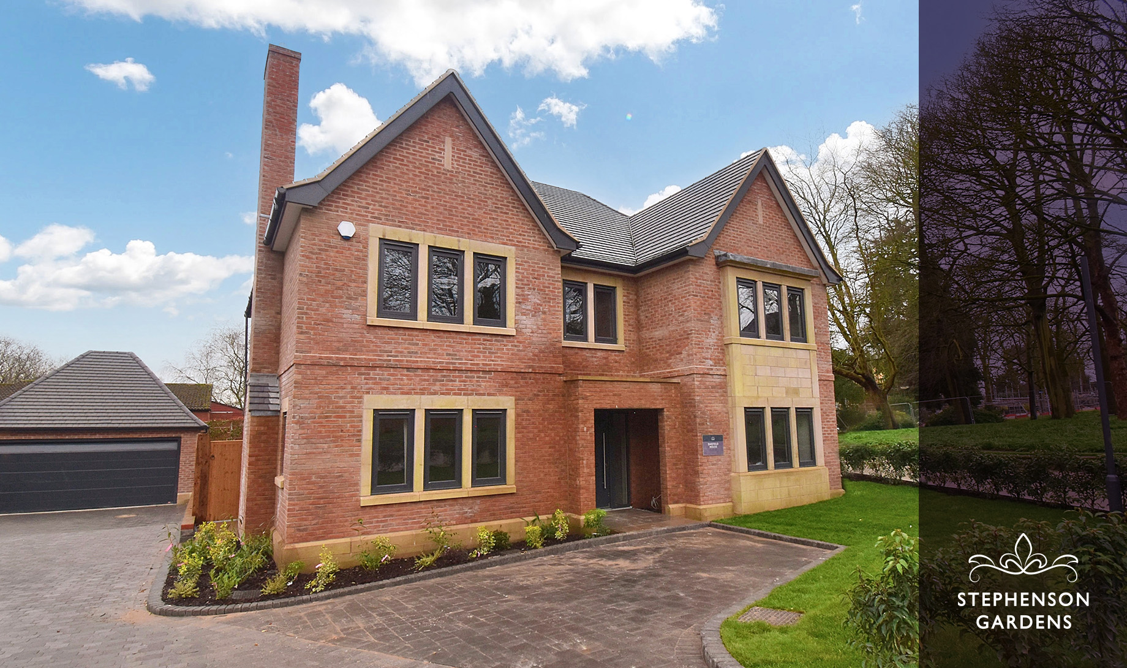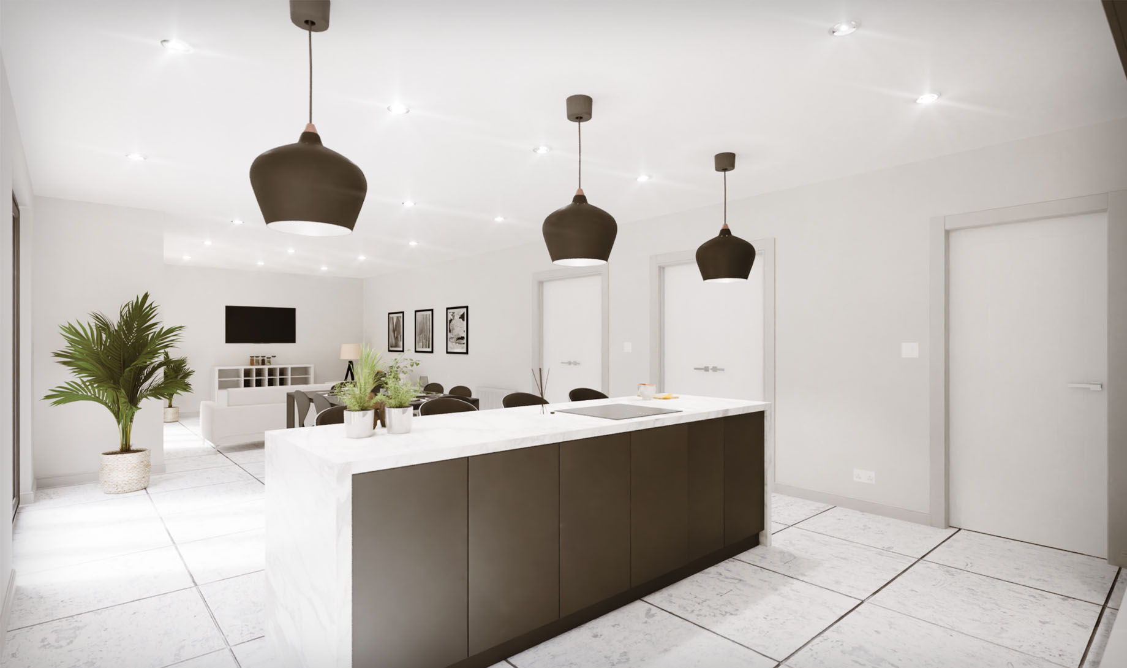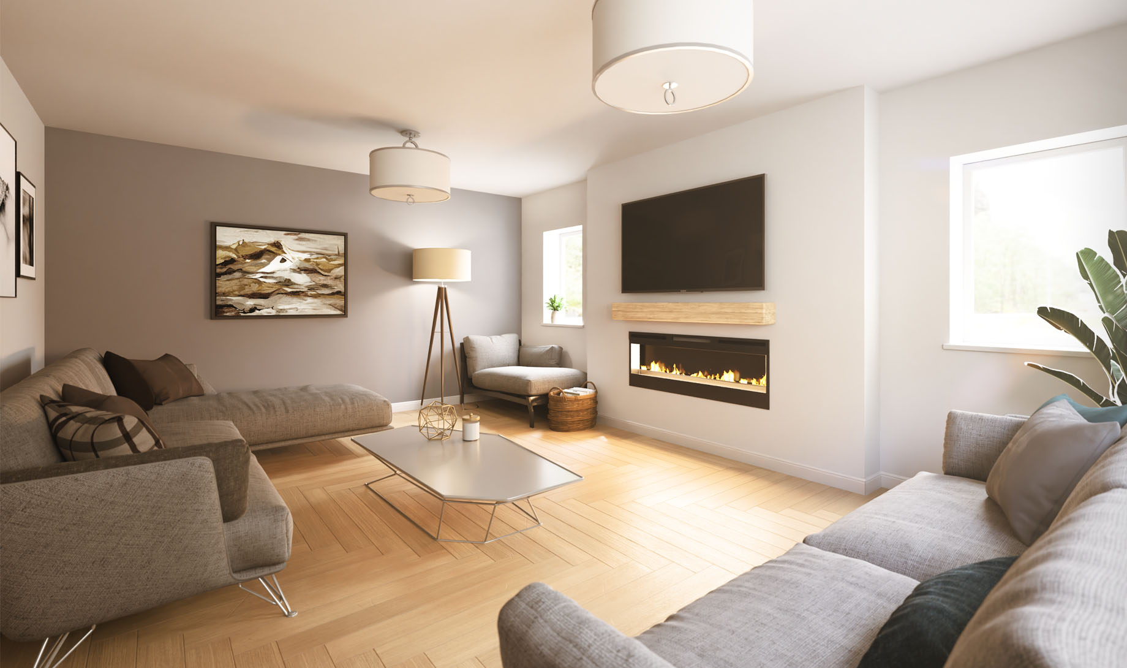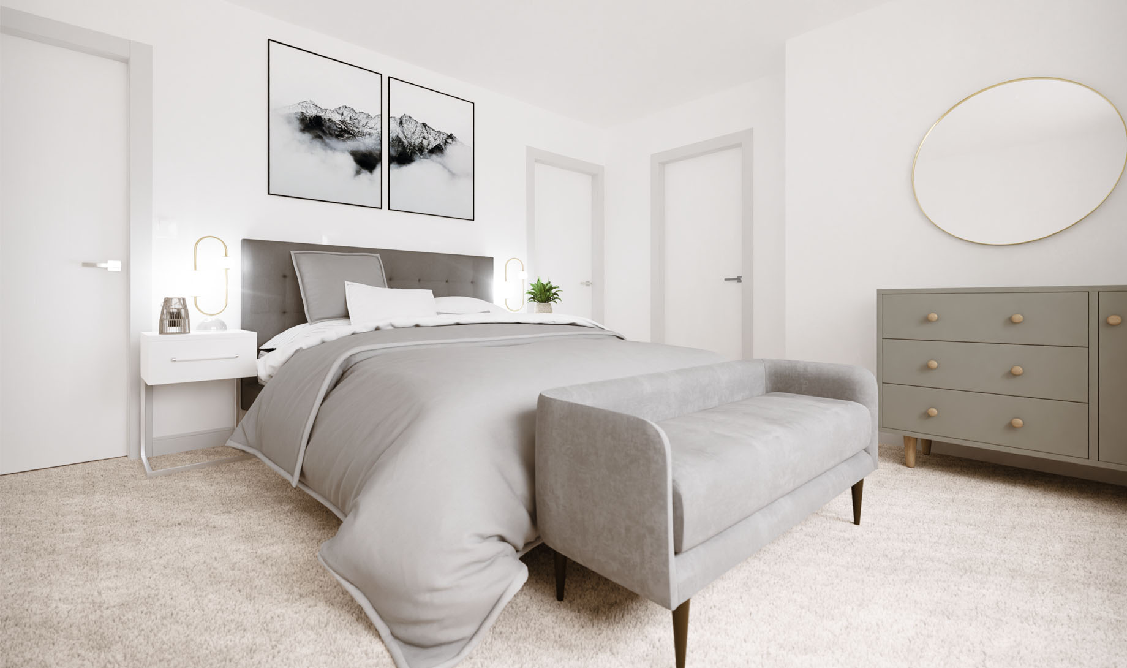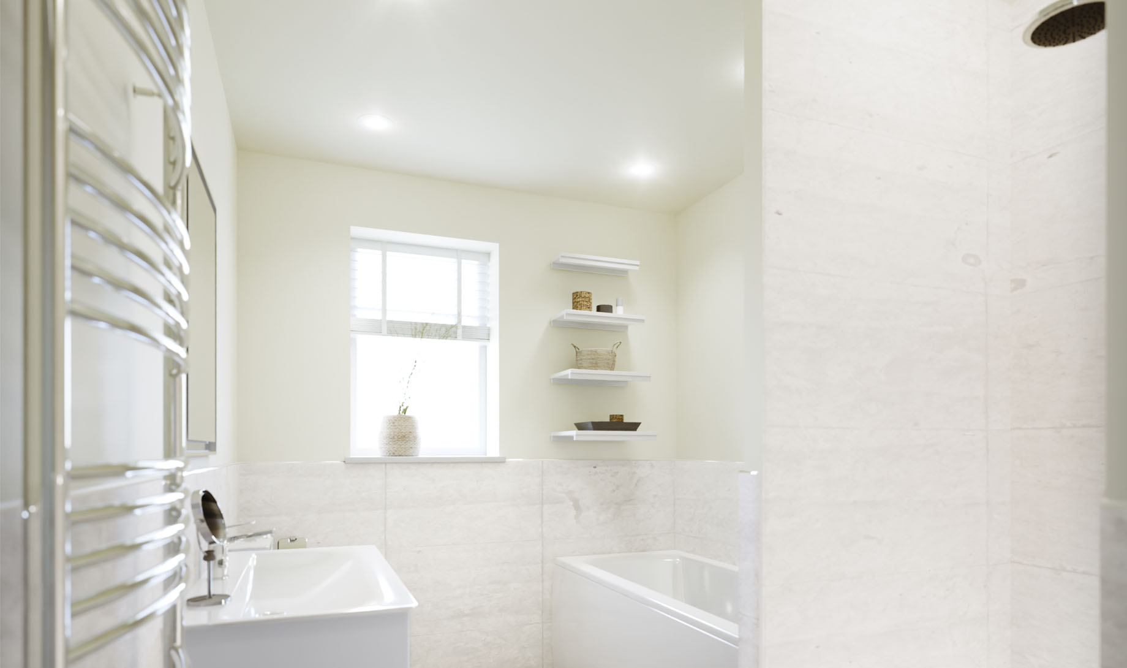Darfield House
Darfield house is a traditionally styled double fronted, five bedroom detached family home set in the mature grounds of the former Old Hall of Littleover village. The home is located in a sought after and favoured location within easy walking distance of a range of local amenities and excellent schools of Littleover.
On completion the house will offer the full benefits of full gas central heating, alarm and double glazing. Constructed to a high standard and specification, the property provides well proportioned open plan living spaces for the modern family. There will be a wide reception hallway with ground floor w/c and useful understairs storage cupboard, a large lounge with recess for a feature fireplace, a second reception room could be used as a study or play room, and a good size open plan kitchen, dining and family living area with bi-fold doors opening out to the garden.
Subject to an early offer there will be a choice from a range of quality fitted kitchen units and integrated appliances throughout. There will also be a separate utility room.
To the first floor there will be a principal bedroom enjoying a luxury en-suite shower room with a choice of tiling, and an adjacent dressing room. A guest bedroom will have a full en-suite, again with a choice of tiling. There will be four additional bedrooms and a large bespoke family bathroom with four piece suite and with a choice of quality tiling throughout.
Outside there will be a manageable garden laid to lawn and a detached double garage.
GROUND FLOOR
FIRST FLOOR
Get in touch
Please leave your details below and an agent will be in touch as soon as possible
We're award-winning for our outstanding commitment to quality, exemplary craftsmanship and attention to detail, and consistent ability to go above and beyond.

